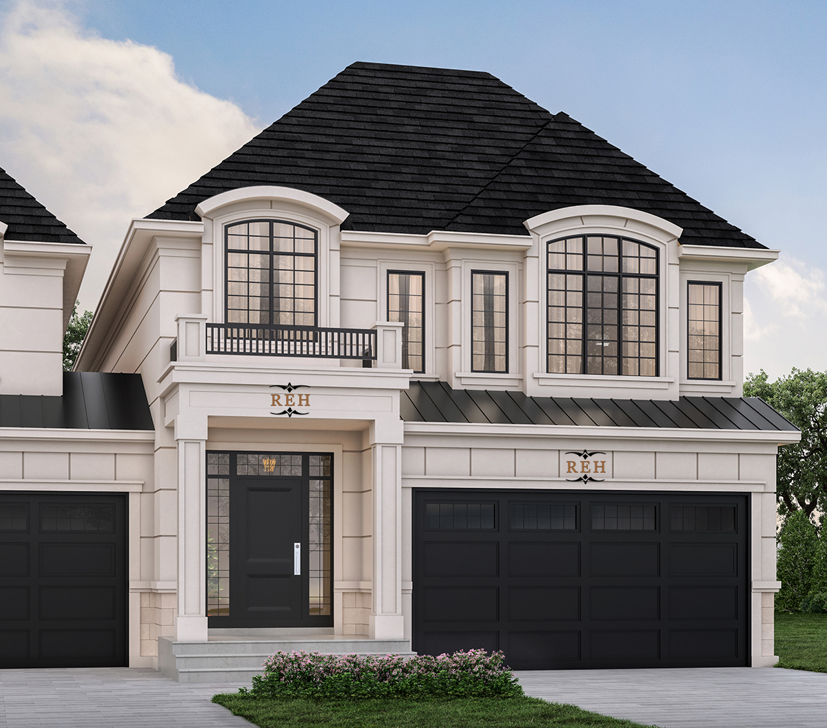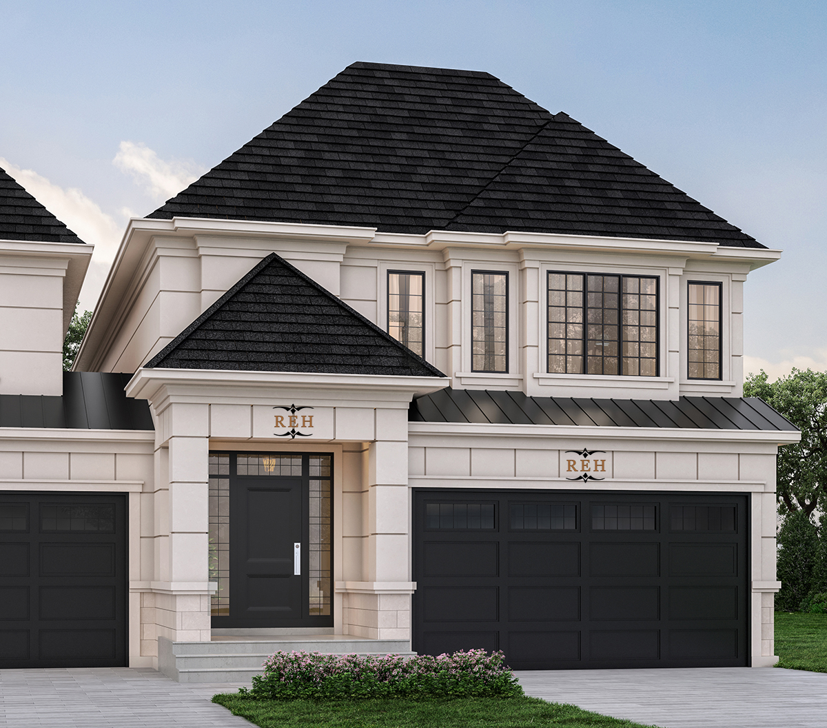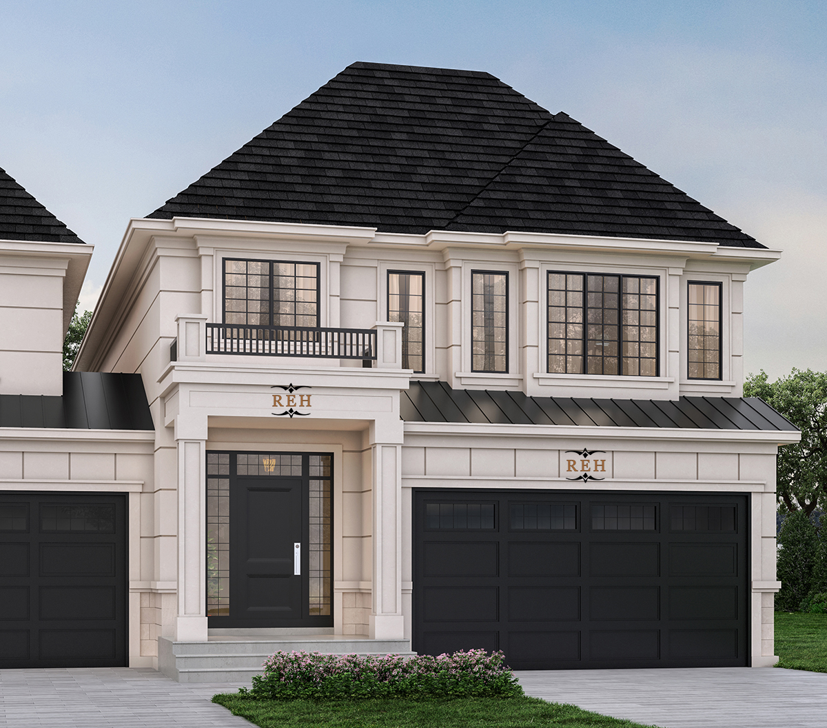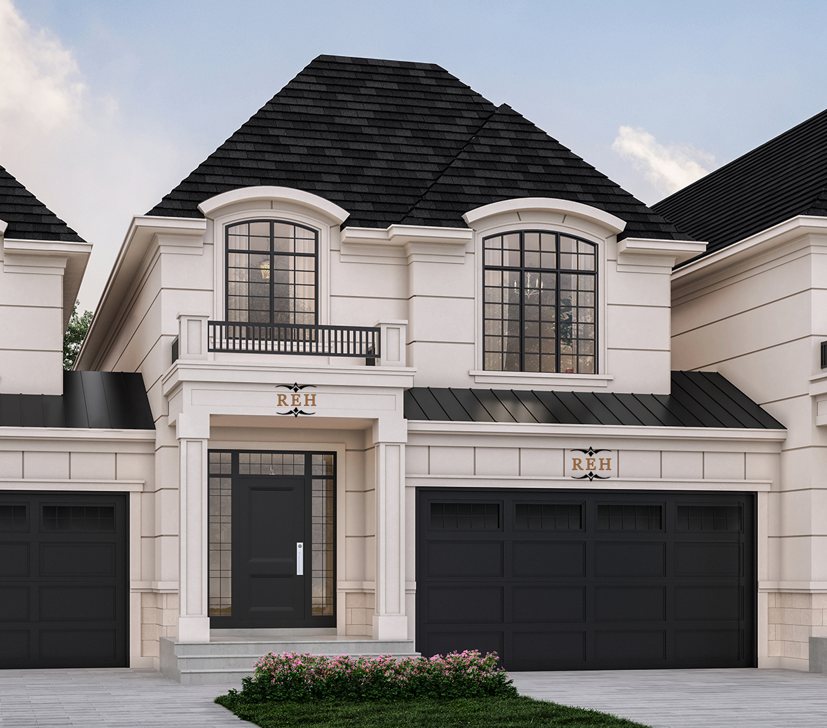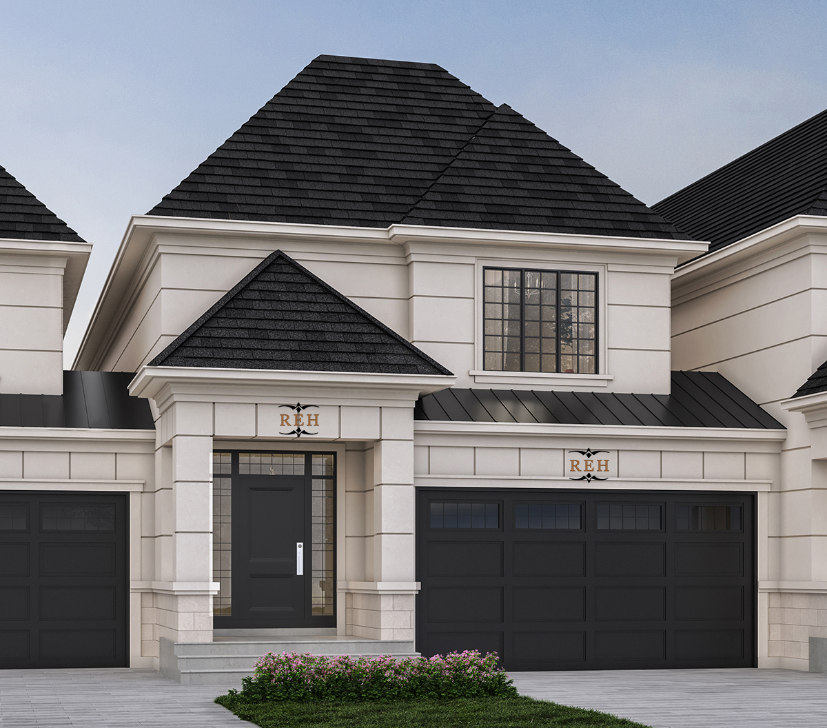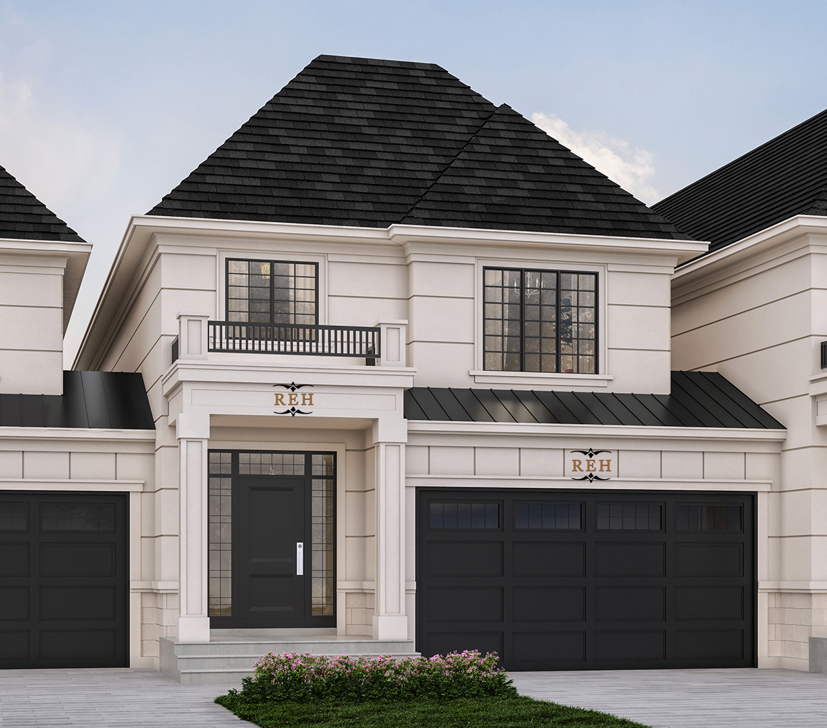Semi Detached Homes
Invest in the view…..
The Gems collection of semi detached homes are nestled at the edge of the Niagara Escarpment, offering city view and pool size lots each unit has outside backyard access, double car garage and curb appeal curb appeal curb appeal
End Units
Floor plans “A” and “B” are available for each unit
Floor Plan “A” 3000 sq. ft.
Main Floor
Second Floor
*Foyer with closet
*Dining room
*Kitchen with island
* Dinette
*Family room
*Powder room
*Master bedroom with walk in closet and Ensuite
*4 Bedroom with closet
*Main Bathroom with shower and tub
*Laundry room with closet
*Linen closet
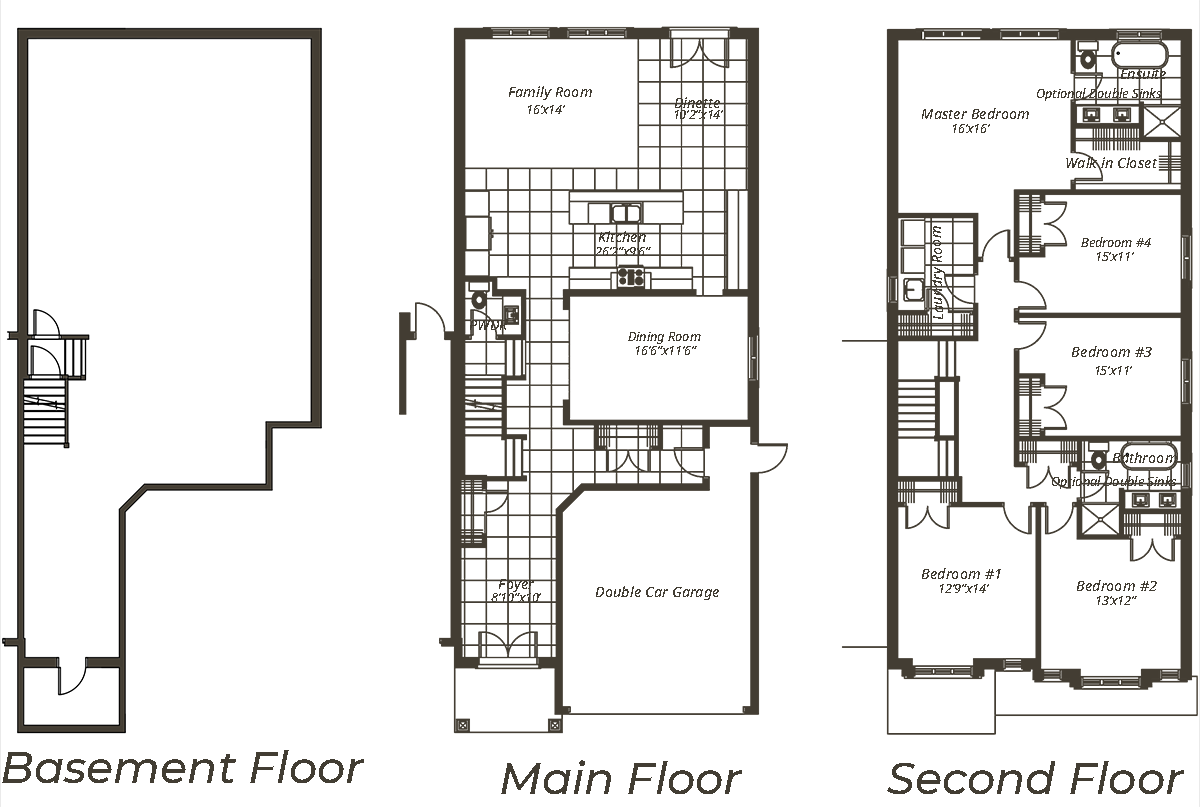
Floor Plan “B” 2450 sq. ft.
Main Floor
Second Floor
*Foyer with closet
*Kitchen with island
* Dinette
*Family room
*Powder room
*Master bedroom with walk in closet and Ensuite
*3 Bedroom with closet
*Main Bathroom with shower and tub
*Laundry room
*Linen closet

Middle Units
Floor plans “A” and “B” are available for each unit
Floor Plan “A” 2560 sq. ft.
Main Floor
Second Floor
*Foyer with closet
*Dining room
*Kitchen with island
* Dinette
*Family room
*Powder room
*Master bedroom with walk in closet and Ensuite
*3 Bedroom with closet
*Main Bathroom with shower/tub
*Laundry room
*Linen closet
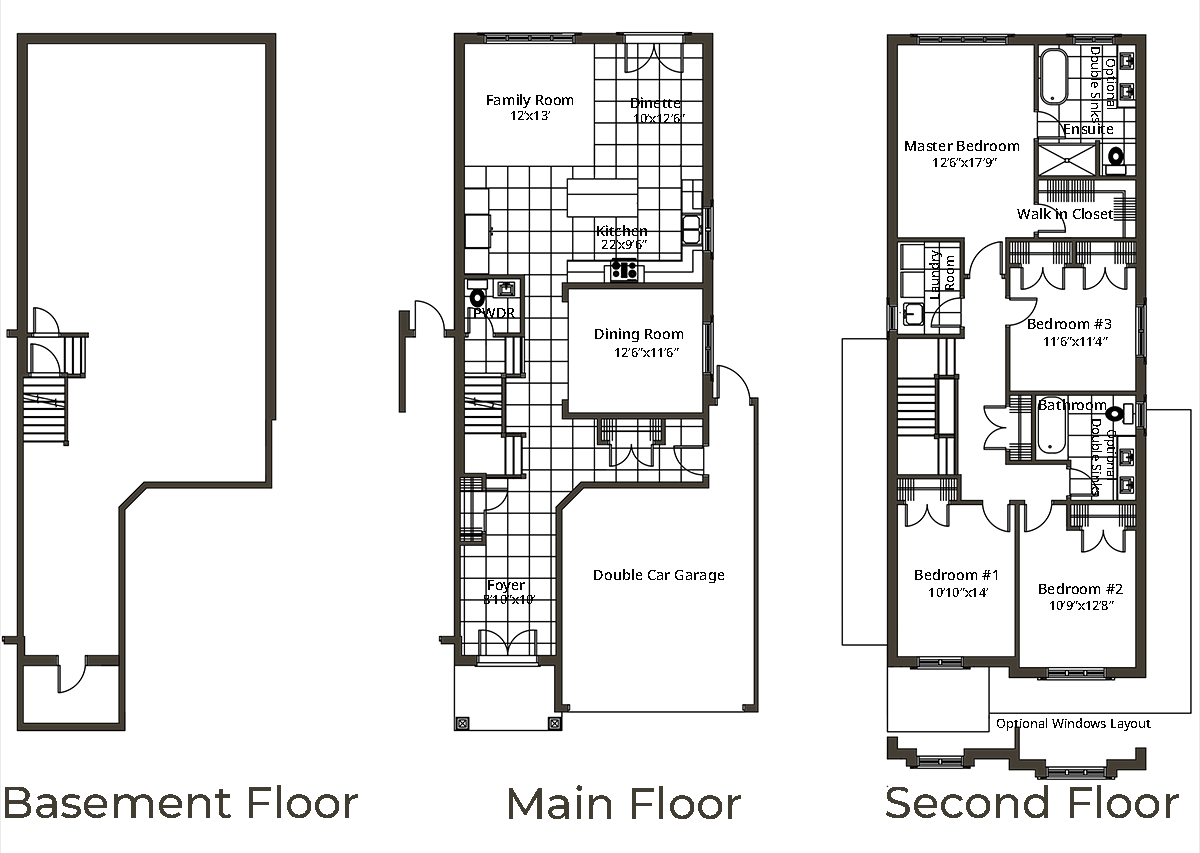
Floor Plan “B” 2120 sq. ft.
Main Floor
Second Floor
*Foyer with closet
*Dining room
*Kitchen with island
* Dinette
*Family room
*Powder room
*Master bedroom with walk in closet and Ensuite
*2 Bedroom with closet
*Main Bathroom with shower/tub
*Laundry room
*Linen closet


